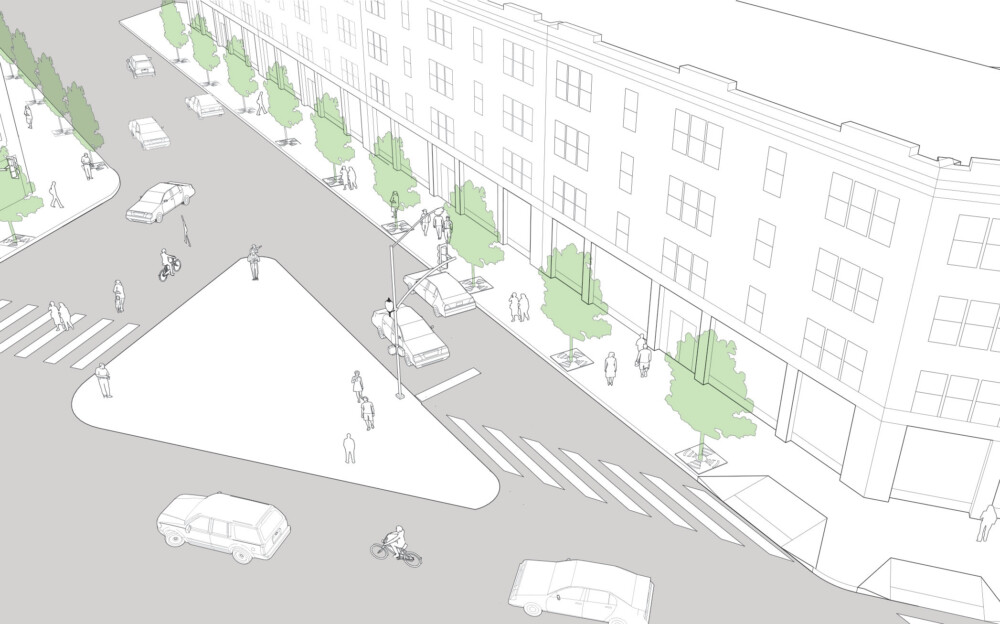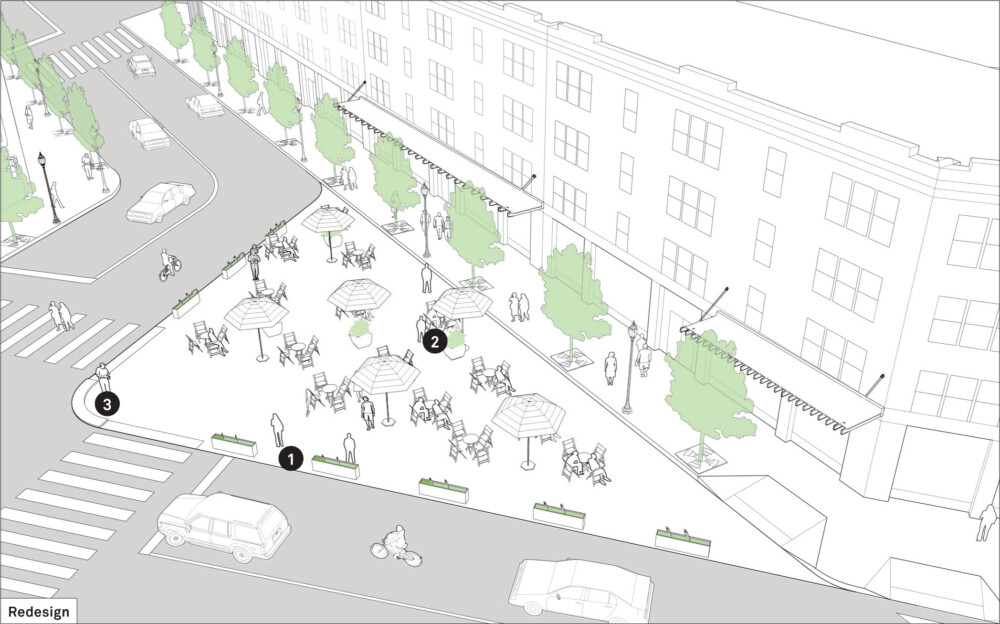-
About Streets
- Introduction
- Defining Streets
-
Shaping Streets
- The Process of Shaping Streets
- Aligning with City and Regional Agendas
- Involving the Right Stakeholders
- Setting a Project Vision
- Communication and Engagement
- Costs and Budgets
- Phasing and Interim Strategies
- Coordination and Project Management
- Implementation and Materials
- Management
- Maintenance
- Institutionalizing Change
- Measuring and Evaluating Streets
-
Street Design Guidance
- Designing Streets for Great Cities
- Designing Streets for Place
-
Designing Streets for People
- Utilities and Infrastructure
- Operational and Management Strategies
- Design Controls
-
Street Transformations
- Streets
-
Intersections
- Intersection Design Strategies
- Intersection Analysis
- Intersection Redesign
- Mini Roundabout
- Small Raised Intersection
- Neighborhood Gateway Intersection
- Intersection of Two-Way and One-Way Streets
- Major Intersection: Reclaiming the Corners
- Major Intersection: Squaring the Circle
- Major Intersection: Cycle Protection
- Complex Intersection: Adding Public Plazas
- Complex Intersection: Improving Traffic Circles
- Complex Intersection: Increasing Permeability
- Resources
Global Street Design Guide
-
About Streets
- Introduction
- Defining Streets
-
Shaping Streets
Back Shaping Streets
- The Process of Shaping Streets
- Aligning with City and Regional Agendas
- Involving the Right Stakeholders
- Setting a Project Vision
- Communication and Engagement
- Costs and Budgets
- Phasing and Interim Strategies
- Coordination and Project Management
- Implementation and Materials
- Management
- Maintenance
- Institutionalizing Change
-
Measuring and Evaluating Streets
Back Measuring and Evaluating Streets
-
Street Design Guidance
-
Designing Streets for Great Cities
Back Designing Streets for Great Cities
-
Designing Streets for Place
Back Designing Streets for Place
-
Designing Streets for People
Back Designing Streets for People
- Comparing Street Users
- A Variety of Street Users
-
Designing for Pedestrians
Back Designing for Pedestrians
- Designing for Cyclists
-
Designing for Transit Riders
Back Designing for Transit Riders
- Overview
- Transit Networks
- Transit Toolbox
-
Transit Facilities
Back Transit Facilities
-
Transit Stops
Back Transit Stops
-
Additional Guidance
Back Additional Guidance
-
Designing for Motorists
Back Designing for Motorists
-
Designing for Freight and Service Operators
Back Designing for Freight and Service Operators
-
Designing for People Doing Business
Back Designing for People Doing Business
-
Utilities and Infrastructure
Back Utilities and Infrastructure
- Utilities
-
Green Infrastructure and Stormwater Management
Back Green Infrastructure and Stormwater Management
-
Lighting and Technology
Back Lighting and Technology
-
Operational and Management Strategies
Back Operational and Management Strategies
- Design Controls
-
Street Transformations
-
Streets
Back Streets
- Street Design Strategies
- Street Typologies
-
Pedestrian-Priority Spaces
Back Pedestrian-Priority Spaces
-
Pedestrian-Only Streets
Back Pedestrian-Only Streets
-
Laneways and Alleys
Back Laneways and Alleys
- Parklets
-
Pedestrian Plazas
Back Pedestrian Plazas
-
Pedestrian-Only Streets
-
Shared Streets
Back Shared Streets
-
Commercial Shared Streets
Back Commercial Shared Streets
-
Residential Shared Streets
Back Residential Shared Streets
-
Commercial Shared Streets
-
Neighborhood Streets
Back Neighborhood Streets
-
Residential Streets
Back Residential Streets
-
Neighborhood Main Streets
Back Neighborhood Main Streets
-
Residential Streets
-
Avenues and Boulevards
Back Avenues and Boulevards
-
Central One-Way Streets
Back Central One-Way Streets
-
Central Two-Way Streets
Back Central Two-Way Streets
- Transit Streets
-
Large Streets with Transit
Back Large Streets with Transit
- Grand Streets
-
Central One-Way Streets
-
Special Conditions
Back Special Conditions
-
Elevated Structure Improvement
Back Elevated Structure Improvement
-
Elevated Structure Removal
Back Elevated Structure Removal
-
Streets to Streams
Back Streets to Streams
-
Temporary Street Closures
Back Temporary Street Closures
-
Post-Industrial Revitalization
Back Post-Industrial Revitalization
-
Waterfront and Parkside Streets
Back Waterfront and Parkside Streets
-
Historic Streets
Back Historic Streets
-
Elevated Structure Improvement
-
Streets in Informal Areas
Back Streets in Informal Areas
-
Intersections
Back Intersections
- Intersection Design Strategies
- Intersection Analysis
- Intersection Redesign
- Mini Roundabout
- Small Raised Intersection
- Neighborhood Gateway Intersection
- Intersection of Two-Way and One-Way Streets
- Major Intersection: Reclaiming the Corners
- Major Intersection: Squaring the Circle
- Major Intersection: Cycle Protection
- Complex Intersection: Adding Public Plazas
- Complex Intersection: Improving Traffic Circles
- Complex Intersection: Increasing Permeability
- Resources
- Guides & Publications
- Global Street Design Guide
- Streets
- Pedestrian-Priority Spaces
- Pedestrian Plazas
- Example
Example


Existing Conditions
Large or complex intersections often have confusing traffic patterns, especially for pedestrians, which results in chaotic and uninviting walking.
Irregular crosswalks create long pedestrian crossing distances, which increase exposure time for vulnerable users and encourage informal crossings along desire lines.
Complex geometry creates large tracts of underutilized pavement, further degrading conditions of safety and comfort.


Intersection in Buenos Aires, Argentina
Design Guidance
Rethinking the dimensions of the street to better balance the needs of all users reveals excess spaces. These spaces can be re-attributed to pedestrian use, contributing to a neighborhood’s open space needs.
Use public plazas to reconfigure and revitalize intersections that might otherwise be unsafe or underutilized. Plaza reconfigurations make intersections safer by slowing traffic speeds, simplifying complex traffic patterns, and helping to mitigate potentially dangerous conflicts. See: Complex Intersection: Adding Public Plazas.
Plazas transform and activate underutilized street segments and provide relief where pedestrian demand is unmet and foot traffic overflows into the roadway. They make the roadway and intersections more compact, and easier for pedestrians to cross.
Prohibit parking within the public plaza. Initial enforcement may be required to prevent unauthorized parking.
![]() Define the edges of the plaza with official markings that prohibit vehicles from entering the space. This can be done by painting or by adding bollards or planters.
Define the edges of the plaza with official markings that prohibit vehicles from entering the space. This can be done by painting or by adding bollards or planters.
Give proper attention to navigation by individuals with low vision or mobility impairments; provide accessible ramps and surfaces, and tactile warning strips with high color contrast between modal zones. See: Universal Accessibility.
Take local climate and durability into consideration in the selection of materials and the maintenance plan of the plaza.1
Provide adequate lighting to ensure safety at all hours.
![]() Provide a mix of permanent and temporary seating to permit flexible use of the space and limit costs. Maintenance partners should determine whether furniture should be secured at night.2
Provide a mix of permanent and temporary seating to permit flexible use of the space and limit costs. Maintenance partners should determine whether furniture should be secured at night.2
![]() Corners and other areas of a plaza that are subject to encroachment or turning vehicles should be reinforced using heavy objects such as planters and bollards that alert drivers to the new curb line.
Corners and other areas of a plaza that are subject to encroachment or turning vehicles should be reinforced using heavy objects such as planters and bollards that alert drivers to the new curb line.
Install cycle parking or cycle-share stations where space permits.
Accommodate early morning or late night freight loading and unloading in temporary and permanent designs.
Integrate drainage channels and permeable surfaces into the design of the plaza. Sites should have minimal cross slope and use edge treatments that mitigate the overall slope.
Additional Considerations
Informational signage and community outreach are recommended prior to implementation to ensure that local stakeholders are aware and engaged in the project.
Art installations, performances, vendors, and markets improve the quality of and create an identity for public plazas while engaging local artists, communities, and business owners in the process.
Plazas may be introduced as an interim intervention, with low-cost materials such as paint, epoxied gravel, movable planters, and flexible seating. This intermediate application allows the community to build support for a public space in the near term, and test design solutions before major capital construction.
Temporary plazas are appropriate when:
• Safety or operational issues with existing traffic call for a temporary reconfiguration of an intersection.
• Funds have been allocated for the permanent installation of a plaza, but capital implementation remains several years away.
City-Led Plaza Programs
A city agency should identify opportunities to reclaim portions of the roadway and incorporate them into the public realm as a part of regular planning, design, and construction work. They can then maintain the plaza under the city budget or partner with local community organizations to manage ongoing maintenance.
Community-Led Plaza Programs
Cities should begin a formal public plaza program where local partners such as community groups, nonprofit organizations, associations, or business improvement districts propose a new plaza site through an application process.
Formal partnerships ensure that community partners assume responsibility for the space by committing to operate, maintain, manage, and program the plaza so it remains vibrant, safe, and active. Cities may prioritize neighborhoods where there is a lack of open space and fund the design and construction of the plaza through a community engagement process.
MEXICO CITY, MEXICO
Avenida 20 de Noviembre, in the heart of Mexico City, was transformed with interim materials in 2014 by replacing two underused motor vehicle lanes with 730 m of public space. This plaza increased the public space through widening of the sidewalk.

MOSCOW, RUSSIA
Chernigovsky Lane is a narrow street located in the historic district of Moscow, surrounded by churches and historic buildings. Neighborhood residents worked with the local government to convert the street into a pedestrian plaza. The plaza has since become a popular destination for residents and tourists looking to relax after a busy day in downtown Moscow.

Plazas Configurations
Configuration 1: Reclaimed Plazas
Reclaimed plazas are created by taking over residual street space, empty parking lots, areas under elevated structures, and other spaces that are not appropriately programmed for their context. They are designed for areas with high pedestrian volumes and a lack of public space. They connect public spaces to adjacent land uses and reduce conflicts.

Configuration 2: Through-Block Plazas
Through-block public plazas are developed either by closing off streets for one or more blocks or by allocating public space through super-blocks. These are located in areas of heavy pedestrian volumes such as urban centers, around waterfronts, key attractions, and shopping areas. A constant clear path must allow for universal accessibility and emergency vehicle access. These paths may be lined with trees, planters, lighting, benches, and other furniture.

Configuration 3: Intersection Plazas
These plazas provide additional pedestrian space by redesigning intersections to be more compact. Using residual space between intersecting streets, on street corners and traffic islands, these spaces provide a safer and more active pedestrian environment. They are characterized by smaller sizes and angular shapes. These plazas may contain bollards for protection from vehicles, street signage, and cycle-share facilities. This configuration reduces pedestrian crossing distances and slows traffic.

Configuration 4: Sidewalk-Extension Plazas
These plazas create a larger pedestrian realm through widening the sidewalks along the length of a block. It is important to maintain linear clear paths in such cases to allow for unobstructed pedestrian movement. Landscaping and other fixed or movable elements can be used to demarcate public space and walking paths.

Footnotes
1 New York City Department of Transportation, Street Design Manual (New York, NY: NYC DOT, 2009).
2 The Madison Square public plaza in New York City is maintained by the Flatiron/23rd Street Partnership and the Madison Square Conservancy. Staff removes tables and chairs each night to prevent theft and clean the space.
Sabina Mollot, “Flatiron street to become pedestrian plaza,” Flatiron 23rd Street Partnership, accessed February 3, 2016, http://www.flatironbid.org/documents/flatiron_triangles.pdf.
NYC Department of Transportation’s Plaza Program is a key part of City’s effort to ensure that all New Yorkers live within a 10-minute walk of quality, open space. New York City Department of Transportation, “Plaza Program,” accessed June 6, 2016 http://www.nyc.gov/html/dot/html/pedestrians/nyc-plaza-program.shtml
Adapted by Global Street Design Guide published by Island Press.
Next Section —