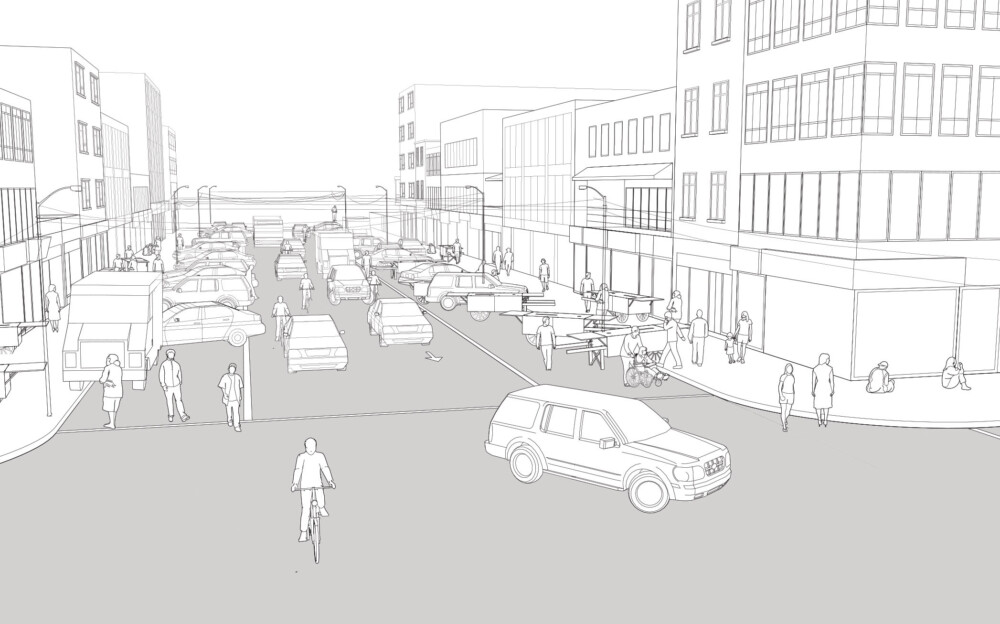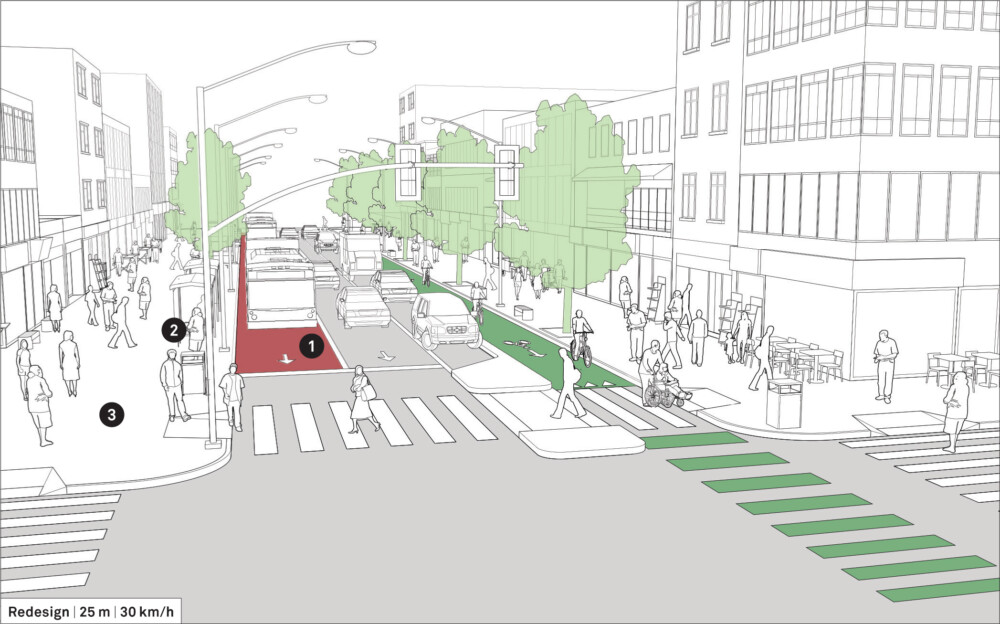-
About Streets
- Introduction
- Defining Streets
-
Shaping Streets
- The Process of Shaping Streets
- Aligning with City and Regional Agendas
- Involving the Right Stakeholders
- Setting a Project Vision
- Communication and Engagement
- Costs and Budgets
- Phasing and Interim Strategies
- Coordination and Project Management
- Implementation and Materials
- Management
- Maintenance
- Institutionalizing Change
- Measuring and Evaluating Streets
-
Street Design Guidance
- Designing Streets for Great Cities
- Designing Streets for Place
-
Designing Streets for People
- Utilities and Infrastructure
- Operational and Management Strategies
- Design Controls
-
Street Transformations
- Streets
-
Intersections
- Intersection Design Strategies
- Intersection Analysis
- Intersection Redesign
- Mini Roundabout
- Small Raised Intersection
- Neighborhood Gateway Intersection
- Intersection of Two-Way and One-Way Streets
- Major Intersection: Reclaiming the Corners
- Major Intersection: Squaring the Circle
- Major Intersection: Cycle Protection
- Complex Intersection: Adding Public Plazas
- Complex Intersection: Improving Traffic Circles
- Complex Intersection: Increasing Permeability
- Resources
Global Street Design Guide
-
About Streets
- Introduction
- Defining Streets
-
Shaping Streets
Back Shaping Streets
- The Process of Shaping Streets
- Aligning with City and Regional Agendas
- Involving the Right Stakeholders
- Setting a Project Vision
- Communication and Engagement
- Costs and Budgets
- Phasing and Interim Strategies
- Coordination and Project Management
- Implementation and Materials
- Management
- Maintenance
- Institutionalizing Change
-
Measuring and Evaluating Streets
Back Measuring and Evaluating Streets
-
Street Design Guidance
-
Designing Streets for Great Cities
Back Designing Streets for Great Cities
-
Designing Streets for Place
Back Designing Streets for Place
-
Designing Streets for People
Back Designing Streets for People
- Comparing Street Users
- A Variety of Street Users
-
Designing for Pedestrians
Back Designing for Pedestrians
- Designing for Cyclists
-
Designing for Transit Riders
Back Designing for Transit Riders
- Overview
- Transit Networks
- Transit Toolbox
-
Transit Facilities
Back Transit Facilities
-
Transit Stops
Back Transit Stops
-
Additional Guidance
Back Additional Guidance
-
Designing for Motorists
Back Designing for Motorists
-
Designing for Freight and Service Operators
Back Designing for Freight and Service Operators
-
Designing for People Doing Business
Back Designing for People Doing Business
-
Utilities and Infrastructure
Back Utilities and Infrastructure
- Utilities
-
Green Infrastructure and Stormwater Management
Back Green Infrastructure and Stormwater Management
-
Lighting and Technology
Back Lighting and Technology
-
Operational and Management Strategies
Back Operational and Management Strategies
- Design Controls
-
Street Transformations
-
Streets
Back Streets
- Street Design Strategies
- Street Typologies
-
Pedestrian-Priority Spaces
Back Pedestrian-Priority Spaces
-
Pedestrian-Only Streets
Back Pedestrian-Only Streets
-
Laneways and Alleys
Back Laneways and Alleys
- Parklets
-
Pedestrian Plazas
Back Pedestrian Plazas
-
Pedestrian-Only Streets
-
Shared Streets
Back Shared Streets
-
Commercial Shared Streets
Back Commercial Shared Streets
-
Residential Shared Streets
Back Residential Shared Streets
-
Commercial Shared Streets
-
Neighborhood Streets
Back Neighborhood Streets
-
Residential Streets
Back Residential Streets
-
Neighborhood Main Streets
Back Neighborhood Main Streets
-
Residential Streets
-
Avenues and Boulevards
Back Avenues and Boulevards
-
Central One-Way Streets
Back Central One-Way Streets
-
Central Two-Way Streets
Back Central Two-Way Streets
- Transit Streets
-
Large Streets with Transit
Back Large Streets with Transit
- Grand Streets
-
Central One-Way Streets
-
Special Conditions
Back Special Conditions
-
Elevated Structure Improvement
Back Elevated Structure Improvement
-
Elevated Structure Removal
Back Elevated Structure Removal
-
Streets to Streams
Back Streets to Streams
-
Temporary Street Closures
Back Temporary Street Closures
-
Post-Industrial Revitalization
Back Post-Industrial Revitalization
-
Waterfront and Parkside Streets
Back Waterfront and Parkside Streets
-
Historic Streets
Back Historic Streets
-
Elevated Structure Improvement
-
Streets in Informal Areas
Back Streets in Informal Areas
-
Intersections
Back Intersections
- Intersection Design Strategies
- Intersection Analysis
- Intersection Redesign
- Mini Roundabout
- Small Raised Intersection
- Neighborhood Gateway Intersection
- Intersection of Two-Way and One-Way Streets
- Major Intersection: Reclaiming the Corners
- Major Intersection: Squaring the Circle
- Major Intersection: Cycle Protection
- Complex Intersection: Adding Public Plazas
- Complex Intersection: Improving Traffic Circles
- Complex Intersection: Increasing Permeability
- Resources
- Guides & Publications
- Global Street Design Guide
- Streets
- Avenues and Boulevards
- Central One-Way Streets
- Example 2: 25 m
Example 2: 25 m


Existing Conditions
This illustration depicts a one-way street with intensive commercial activity and local markets, disorganized through traffic, and unregulated parking.
Insufficient sidewalk space forces commercial activity, vendors, and pedestrians to spill onto the roadbed and into parking lanes.
A lack of crosswalk markings creates an unsafe environment for vulnerable users. High curbs and no pedestrian ramps prohibit universal access.
Unregulated perpendicular parking on both sides of the curb reduces safety and causes delays as cars park into the travel lanes. Small collective transport vehicles often block traffic with passengers boarding and alighting.
This street may have been converted into one-way operation to accommodate increased volume, but it remains congested due to the lack of space allocated for other uses.

Hong Kong, China
Design Guidance
The street is transformed by redistributing the space in a balanced and equitable way.
![]() Introduce a dedicated transit lane. Transit can be accommodated in a marked transit lane or in a fully separated curbside transitway. Small structured dividers are located before intersections to prevent vehicle incursions. See: Transit facilities.
Introduce a dedicated transit lane. Transit can be accommodated in a marked transit lane or in a fully separated curbside transitway. Small structured dividers are located before intersections to prevent vehicle incursions. See: Transit facilities.
![]() Ensure that transit stops do not obstruct the sidewalks and are placed in either the parking lane or in the landscaping zone.
Ensure that transit stops do not obstruct the sidewalks and are placed in either the parking lane or in the landscaping zone.
Install a parking-protected cycle track to create a safer environment for cyclists. Provide a raised buffer to protect cyclists from dooring.
Provide cycle-share stations to help reduce vehicular traffic and the need for parking. See: Cycle Share.
![]() Widen sidewalks to provide accessibility and increased space for pedestrians and commercial activity. Alternate parking spaces with
Widen sidewalks to provide accessibility and increased space for pedestrians and commercial activity. Alternate parking spaces with
additional curb extensions, intermittent landscaping, and dedicated spaces for vendors.
Bury utility lines below grade during reconstruction. See: Utilities.
Consider developing a local permitting process with siting guidelines for vendors. Ensuring that guidelines are enforced and spaces are well-maintained, clean, and free of obstructions will benefit vendors and pedestrians.
Allow wider parking spaces at strategic locations to create loading bays. Restrict freight delivery or encourage off-peak delivery to eliminate double-parking obstructions.

Paris, France
Adapted by Global Street Design Guide published by Island Press.
Next Section —