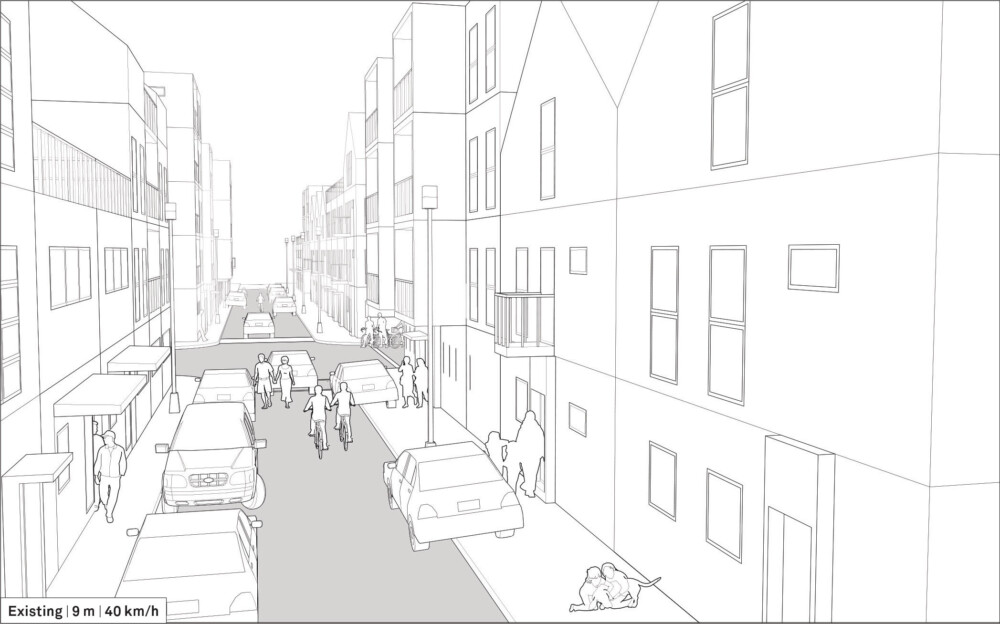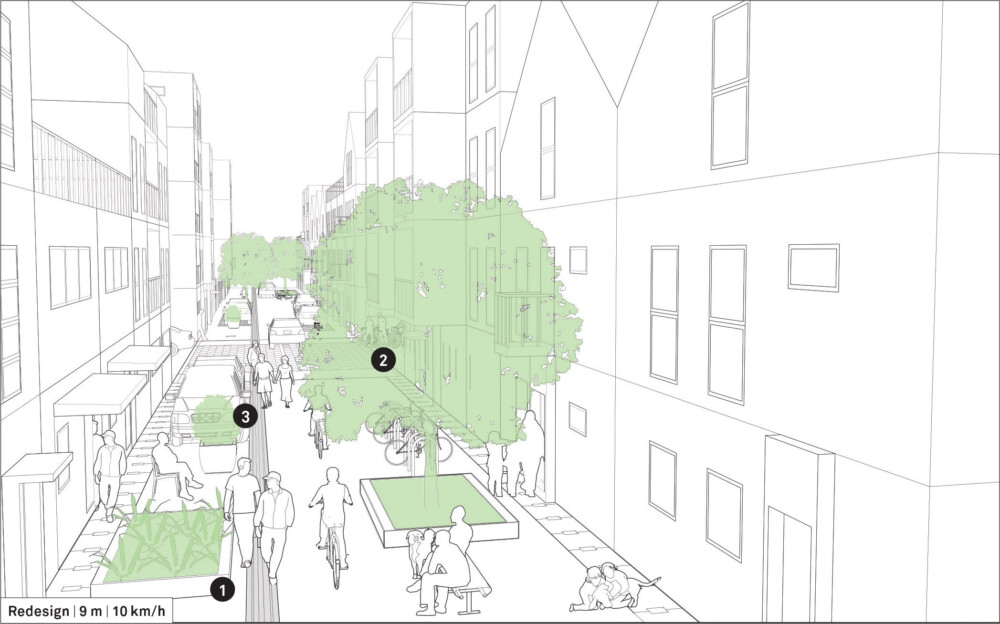-
About Streets
- Introduction
- Defining Streets
-
Shaping Streets
- The Process of Shaping Streets
- Aligning with City and Regional Agendas
- Involving the Right Stakeholders
- Setting a Project Vision
- Communication and Engagement
- Costs and Budgets
- Phasing and Interim Strategies
- Coordination and Project Management
- Implementation and Materials
- Management
- Maintenance
- Institutionalizing Change
- Measuring and Evaluating Streets
-
Street Design Guidance
- Designing Streets for Great Cities
- Designing Streets for Place
-
Designing Streets for People
- Utilities and Infrastructure
- Operational and Management Strategies
- Design Controls
-
Street Transformations
- Streets
-
Intersections
- Intersection Design Strategies
- Intersection Analysis
- Intersection Redesign
- Mini Roundabout
- Small Raised Intersection
- Neighborhood Gateway Intersection
- Intersection of Two-Way and One-Way Streets
- Major Intersection: Reclaiming the Corners
- Major Intersection: Squaring the Circle
- Major Intersection: Cycle Protection
- Complex Intersection: Adding Public Plazas
- Complex Intersection: Improving Traffic Circles
- Complex Intersection: Increasing Permeability
- Resources
Global Street Design Guide
-
About Streets
- Introduction
- Defining Streets
-
Shaping Streets
Back Shaping Streets
- The Process of Shaping Streets
- Aligning with City and Regional Agendas
- Involving the Right Stakeholders
- Setting a Project Vision
- Communication and Engagement
- Costs and Budgets
- Phasing and Interim Strategies
- Coordination and Project Management
- Implementation and Materials
- Management
- Maintenance
- Institutionalizing Change
-
Measuring and Evaluating Streets
Back Measuring and Evaluating Streets
-
Street Design Guidance
-
Designing Streets for Great Cities
Back Designing Streets for Great Cities
-
Designing Streets for Place
Back Designing Streets for Place
-
Designing Streets for People
Back Designing Streets for People
- Comparing Street Users
- A Variety of Street Users
-
Designing for Pedestrians
Back Designing for Pedestrians
- Designing for Cyclists
-
Designing for Transit Riders
Back Designing for Transit Riders
- Overview
- Transit Networks
- Transit Toolbox
-
Transit Facilities
Back Transit Facilities
-
Transit Stops
Back Transit Stops
-
Additional Guidance
Back Additional Guidance
-
Designing for Motorists
Back Designing for Motorists
-
Designing for Freight and Service Operators
Back Designing for Freight and Service Operators
-
Designing for People Doing Business
Back Designing for People Doing Business
-
Utilities and Infrastructure
Back Utilities and Infrastructure
- Utilities
-
Green Infrastructure and Stormwater Management
Back Green Infrastructure and Stormwater Management
-
Lighting and Technology
Back Lighting and Technology
-
Operational and Management Strategies
Back Operational and Management Strategies
- Design Controls
-
Street Transformations
-
Streets
Back Streets
- Street Design Strategies
- Street Typologies
-
Pedestrian-Priority Spaces
Back Pedestrian-Priority Spaces
-
Pedestrian-Only Streets
Back Pedestrian-Only Streets
-
Laneways and Alleys
Back Laneways and Alleys
- Parklets
-
Pedestrian Plazas
Back Pedestrian Plazas
-
Pedestrian-Only Streets
-
Shared Streets
Back Shared Streets
-
Commercial Shared Streets
Back Commercial Shared Streets
-
Residential Shared Streets
Back Residential Shared Streets
-
Commercial Shared Streets
-
Neighborhood Streets
Back Neighborhood Streets
-
Residential Streets
Back Residential Streets
-
Neighborhood Main Streets
Back Neighborhood Main Streets
-
Residential Streets
-
Avenues and Boulevards
Back Avenues and Boulevards
-
Central One-Way Streets
Back Central One-Way Streets
-
Central Two-Way Streets
Back Central Two-Way Streets
- Transit Streets
-
Large Streets with Transit
Back Large Streets with Transit
- Grand Streets
-
Central One-Way Streets
-
Special Conditions
Back Special Conditions
-
Elevated Structure Improvement
Back Elevated Structure Improvement
-
Elevated Structure Removal
Back Elevated Structure Removal
-
Streets to Streams
Back Streets to Streams
-
Temporary Street Closures
Back Temporary Street Closures
-
Post-Industrial Revitalization
Back Post-Industrial Revitalization
-
Waterfront and Parkside Streets
Back Waterfront and Parkside Streets
-
Historic Streets
Back Historic Streets
-
Elevated Structure Improvement
-
Streets in Informal Areas
Back Streets in Informal Areas
-
Intersections
Back Intersections
- Intersection Design Strategies
- Intersection Analysis
- Intersection Redesign
- Mini Roundabout
- Small Raised Intersection
- Neighborhood Gateway Intersection
- Intersection of Two-Way and One-Way Streets
- Major Intersection: Reclaiming the Corners
- Major Intersection: Squaring the Circle
- Major Intersection: Cycle Protection
- Complex Intersection: Adding Public Plazas
- Complex Intersection: Improving Traffic Circles
- Complex Intersection: Increasing Permeability
- Resources
- Guides & Publications
- Global Street Design Guide
- Streets
- Shared Streets
- Residential Shared Streets
- Example 1: 9 m
Example 1: 9 m


Existing Conditions
Buildings may have little or no setbacks, and drainage channels may run on both sides of the street, below or next to the sidewalks. In some contexts, these channels are uncovered.
Limited space can result in narrow and discontinuous sidewalks that are inaccessible and blocked by parking.
Shared streets may emerge as an existing condition informally, especially in suburban or largely unplanned residential settlements.
Pedestrian facilities on residential streets may be poor or entirely missing, with motor vehicles dominating the right-of-way.
The most accessible section of the street is often the center, where pedestrians may be discouraged from walking by pressure from motor vehicles.
Design Guidance
Transform streets with low vehicular volumes and high pedestrian activity into shared streets.
Treat this street as a slow street. Use vertical and horizontal deflections to slow driving speeds. See: Traffic Calming Strategies.
Use curbs and surface treatments that create unusual geometries to enhance the feeling of shared environments and encourage drivers to reduce speeds by diverting their path of travel.
Design shared residential streets to operate intuitively as shared spaces, where pedestrians are prioritized. Use signage to educate the public in the early stages of implementation. Residential shared street signage often depicts children playing to make motorists aware of entering a low-speed area.
![]() Test designs with interim strategies and low-cost solutions. Movable planters, sculptures, street furniture, and designated parking may act as horizontal speed deflectors and help achieve the desired results.
Test designs with interim strategies and low-cost solutions. Movable planters, sculptures, street furniture, and designated parking may act as horizontal speed deflectors and help achieve the desired results.
![]() Design clear gateways onto the shared street, with narrow vehicle path entries to slow vehicular traffic to appropriate speeds. Use grade changes, paving textures and colors, and tactile strips to alert pedestrians when they are crossing out of the shared street into general traffic space.
Design clear gateways onto the shared street, with narrow vehicle path entries to slow vehicular traffic to appropriate speeds. Use grade changes, paving textures and colors, and tactile strips to alert pedestrians when they are crossing out of the shared street into general traffic space.
Designate zones for parking, landscaping, and flexible activities to create a chicane condition and slow vehicular traffic. Flexible zones allow streets to be used by residents as an extension of their homes, as play zones by children, and as cycle parking.
Maintain a clear path for cars and cycles. The path can be defined using landscape, street furniture, parking zones, street utility poles, or textured pavers.
Use textures and street furniture to reinforce priority for pedestrians.
![]() Change materials and colors to demarcate different zones. Parking zones must be clearly marked to avoid unregulated parking.
Change materials and colors to demarcate different zones. Parking zones must be clearly marked to avoid unregulated parking.
Provide drainage channels at the center of the street or along the flush curb, depending on underground utilities and other existing conditions.
Select pavings, material, and furniture based on regional climate and durability. Opt for snow-compatible materials for colder climates or permeable pavers for places with high rainfall. See: Implementation and Materials.
Adapted by Global Street Design Guide published by Island Press.
Next Section —