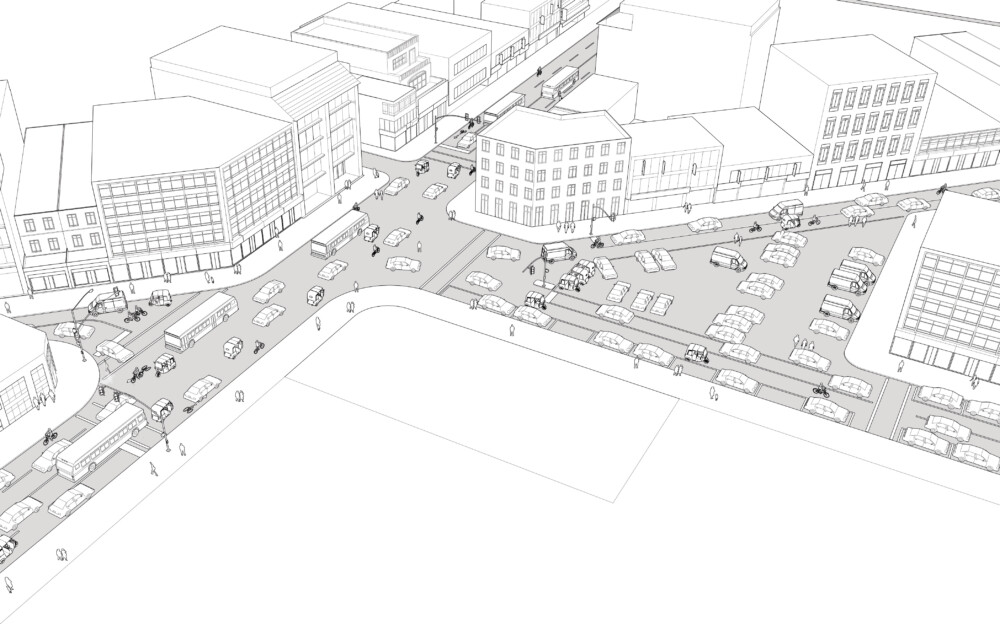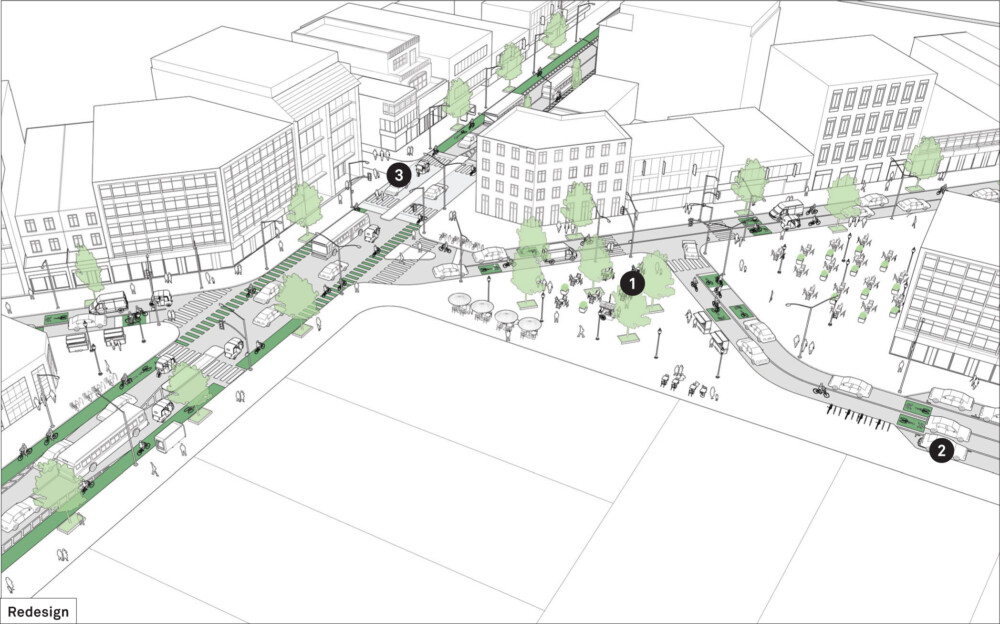-
About Streets
- Introduction
- Defining Streets
-
Shaping Streets
- The Process of Shaping Streets
- Aligning with City and Regional Agendas
- Involving the Right Stakeholders
- Setting a Project Vision
- Communication and Engagement
- Costs and Budgets
- Phasing and Interim Strategies
- Coordination and Project Management
- Implementation and Materials
- Management
- Maintenance
- Institutionalizing Change
- Measuring and Evaluating Streets
-
Street Design Guidance
- Designing Streets for Great Cities
- Designing Streets for Place
-
Designing Streets for People
- Utilities and Infrastructure
- Operational and Management Strategies
- Design Controls
-
Street Transformations
- Streets
-
Intersections
- Intersection Design Strategies
- Intersection Analysis
- Intersection Redesign
- Mini Roundabout
- Small Raised Intersection
- Neighborhood Gateway Intersection
- Intersection of Two-Way and One-Way Streets
- Major Intersection: Reclaiming the Corners
- Major Intersection: Squaring the Circle
- Major Intersection: Cycle Protection
- Complex Intersection: Adding Public Plazas
- Complex Intersection: Improving Traffic Circles
- Complex Intersection: Increasing Permeability
- Resources
Global Street Design Guide
-
About Streets
- Introduction
- Defining Streets
-
Shaping Streets
Back Shaping Streets
- The Process of Shaping Streets
- Aligning with City and Regional Agendas
- Involving the Right Stakeholders
- Setting a Project Vision
- Communication and Engagement
- Costs and Budgets
- Phasing and Interim Strategies
- Coordination and Project Management
- Implementation and Materials
- Management
- Maintenance
- Institutionalizing Change
-
Measuring and Evaluating Streets
Back Measuring and Evaluating Streets
-
Street Design Guidance
-
Designing Streets for Great Cities
Back Designing Streets for Great Cities
-
Designing Streets for Place
Back Designing Streets for Place
-
Designing Streets for People
Back Designing Streets for People
- Comparing Street Users
- A Variety of Street Users
-
Designing for Pedestrians
Back Designing for Pedestrians
- Designing for Cyclists
-
Designing for Transit Riders
Back Designing for Transit Riders
- Overview
- Transit Networks
- Transit Toolbox
-
Transit Facilities
Back Transit Facilities
-
Transit Stops
Back Transit Stops
-
Additional Guidance
Back Additional Guidance
-
Designing for Motorists
Back Designing for Motorists
-
Designing for Freight and Service Operators
Back Designing for Freight and Service Operators
-
Designing for People Doing Business
Back Designing for People Doing Business
-
Utilities and Infrastructure
Back Utilities and Infrastructure
- Utilities
-
Green Infrastructure and Stormwater Management
Back Green Infrastructure and Stormwater Management
-
Lighting and Technology
Back Lighting and Technology
-
Operational and Management Strategies
Back Operational and Management Strategies
- Design Controls
-
Street Transformations
-
Streets
Back Streets
- Street Design Strategies
- Street Typologies
-
Pedestrian-Priority Spaces
Back Pedestrian-Priority Spaces
-
Pedestrian-Only Streets
Back Pedestrian-Only Streets
-
Laneways and Alleys
Back Laneways and Alleys
- Parklets
-
Pedestrian Plazas
Back Pedestrian Plazas
-
Pedestrian-Only Streets
-
Shared Streets
Back Shared Streets
-
Commercial Shared Streets
Back Commercial Shared Streets
-
Residential Shared Streets
Back Residential Shared Streets
-
Commercial Shared Streets
-
Neighborhood Streets
Back Neighborhood Streets
-
Residential Streets
Back Residential Streets
-
Neighborhood Main Streets
Back Neighborhood Main Streets
-
Residential Streets
-
Avenues and Boulevards
Back Avenues and Boulevards
-
Central One-Way Streets
Back Central One-Way Streets
-
Central Two-Way Streets
Back Central Two-Way Streets
- Transit Streets
-
Large Streets with Transit
Back Large Streets with Transit
- Grand Streets
-
Central One-Way Streets
-
Special Conditions
Back Special Conditions
-
Elevated Structure Improvement
Back Elevated Structure Improvement
-
Elevated Structure Removal
Back Elevated Structure Removal
-
Streets to Streams
Back Streets to Streams
-
Temporary Street Closures
Back Temporary Street Closures
-
Post-Industrial Revitalization
Back Post-Industrial Revitalization
-
Waterfront and Parkside Streets
Back Waterfront and Parkside Streets
-
Historic Streets
Back Historic Streets
-
Elevated Structure Improvement
-
Streets in Informal Areas
Back Streets in Informal Areas
-
Intersections
Back Intersections
- Intersection Design Strategies
- Intersection Analysis
- Intersection Redesign
- Mini Roundabout
- Small Raised Intersection
- Neighborhood Gateway Intersection
- Intersection of Two-Way and One-Way Streets
- Major Intersection: Reclaiming the Corners
- Major Intersection: Squaring the Circle
- Major Intersection: Cycle Protection
- Complex Intersection: Adding Public Plazas
- Complex Intersection: Improving Traffic Circles
- Complex Intersection: Increasing Permeability
- Resources
- Guides & Publications
- Global Street Design Guide
- Intersections
- Complex Intersection: Adding Public Plazas
Complex Intersection: Adding Public Plazas
Complex intersections, especially those situated in busy commercial areas or at the junction of several streets, have tremendous potential to fulfill latent demand for public space. Non-orthogonal intersections are common in irregular and spontaneous urban fabrics and when two or more orthogonal grids meet. Lacking legibility, these intersections present safety hazards to all users.


Existing Conditions
This illustration depicts a large, signalized, complex intersection. Traffic volumes and multi-phase signals result in long delays and confusion among all users.
Acute-angled intersections reduce visibility for motorists, while obtuse intersections allow for high-speed turns and unnecessarily long pedestrian crossings.
Here, a major street intersects with two smaller streets and a diagonal street, creating a residual space that becomes de-facto parking.
The complex geometry results in long and recessed crossings, making it difficult for all users to navigate the intersection.

Before: São Paulo, Brazil.

After: São Paulo, Brazil.
Design Guidance
The intersection is transformed by simplifying and prioritizing the orthogonal geometry, adding public space, and changing the function of smaller streets.
Redesign intersections to be as close to 90 degrees as possible, implementing turn restrictions and street reversals where applicable.
Prioritize the primary street and use curb extensions on the diagonal streets to facilitate a perpendicular intersection.
Simplify the geometry and reduce the number of streets intersecting simultaneously, to eliminate the need for multi-phase signalization.
Plan signal timing to align concurrent and non-conflicting movements that reduce phases and cumulative cycle length, improving operational efficiency.
![]() Convert the residual space into a pedestrian plaza. Work with local businesses and residents to program, manage, and maintain the newly created public space. See: Pedestrian Plazas.
Convert the residual space into a pedestrian plaza. Work with local businesses and residents to program, manage, and maintain the newly created public space. See: Pedestrian Plazas.
![]() Reorganize curbside parking and recess it from the intersection.
Reorganize curbside parking and recess it from the intersection.
![]() Consider the transformation of one of the small streets into a pedestrian space or a shared space to further simplify the intersection and improve vibrancy of the area. Add a raised crossing and a pedestrian refuge island to provide a safer crossing and direct access to the new pedestrian-priority street.
Consider the transformation of one of the small streets into a pedestrian space or a shared space to further simplify the intersection and improve vibrancy of the area. Add a raised crossing and a pedestrian refuge island to provide a safer crossing and direct access to the new pedestrian-priority street.
Align curb extensions, pedestrian refuge islands, and pedestrian crossings with sidewalks to reduce crossing distances and increase pedestrian safety and convenience.
Mark conflict zones for cycle facilities through the intersection and plan Advanced Stop Bars. See: Designing for Cyclists.
Cyclists are more exposed in obtuse and ambiguous intersections, so conflict markings must be prominent and may be supplemented by leading cycle intervals to improve safety.

Buenos Aires, Argentina
Adapted by Global Street Design Guide published by Island Press.
Next Section —