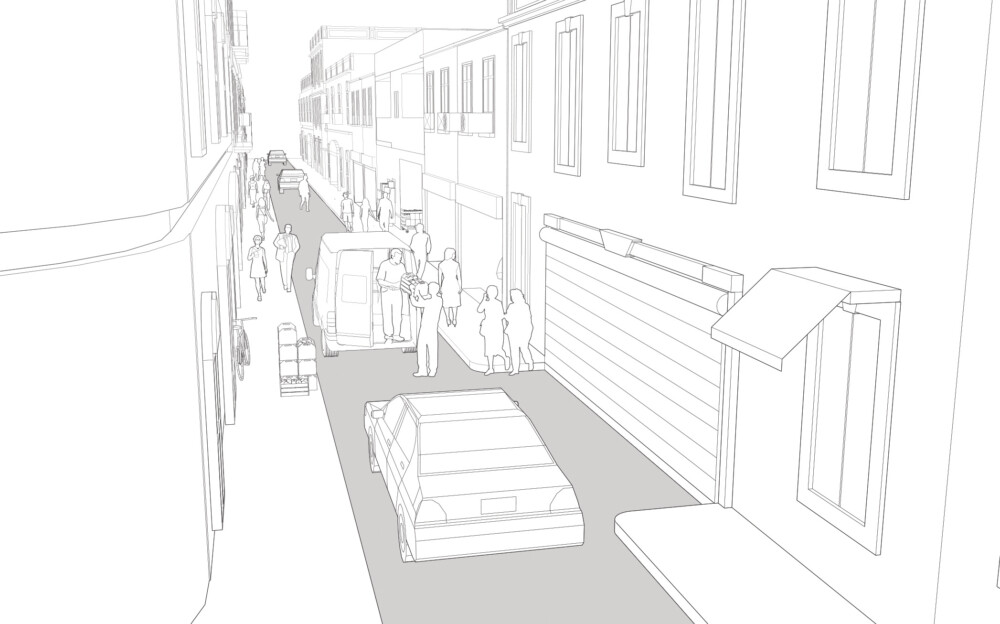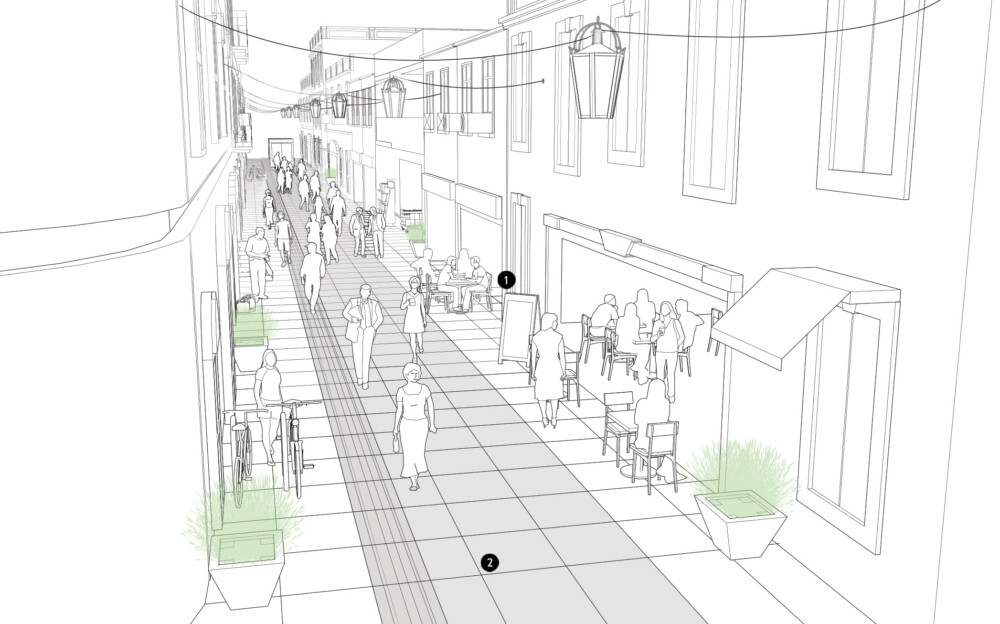-
About Streets
- Introduction
- Defining Streets
-
Shaping Streets
- The Process of Shaping Streets
- Aligning with City and Regional Agendas
- Involving the Right Stakeholders
- Setting a Project Vision
- Communication and Engagement
- Costs and Budgets
- Phasing and Interim Strategies
- Coordination and Project Management
- Implementation and Materials
- Management
- Maintenance
- Institutionalizing Change
- Measuring and Evaluating Streets
-
Street Design Guidance
- Designing Streets for Great Cities
- Designing Streets for Place
-
Designing Streets for People
- Utilities and Infrastructure
- Operational and Management Strategies
- Design Controls
-
Street Transformations
- Streets
-
Intersections
- Intersection Design Strategies
- Intersection Analysis
- Intersection Redesign
- Mini Roundabout
- Small Raised Intersection
- Neighborhood Gateway Intersection
- Intersection of Two-Way and One-Way Streets
- Major Intersection: Reclaiming the Corners
- Major Intersection: Squaring the Circle
- Major Intersection: Cycle Protection
- Complex Intersection: Adding Public Plazas
- Complex Intersection: Improving Traffic Circles
- Complex Intersection: Increasing Permeability
- Resources
Global Street Design Guide
-
About Streets
- Introduction
- Defining Streets
-
Shaping Streets
Back Shaping Streets
- The Process of Shaping Streets
- Aligning with City and Regional Agendas
- Involving the Right Stakeholders
- Setting a Project Vision
- Communication and Engagement
- Costs and Budgets
- Phasing and Interim Strategies
- Coordination and Project Management
- Implementation and Materials
- Management
- Maintenance
- Institutionalizing Change
-
Measuring and Evaluating Streets
Back Measuring and Evaluating Streets
-
Street Design Guidance
-
Designing Streets for Great Cities
Back Designing Streets for Great Cities
-
Designing Streets for Place
Back Designing Streets for Place
-
Designing Streets for People
Back Designing Streets for People
- Comparing Street Users
- A Variety of Street Users
-
Designing for Pedestrians
Back Designing for Pedestrians
- Designing for Cyclists
-
Designing for Transit Riders
Back Designing for Transit Riders
- Overview
- Transit Networks
- Transit Toolbox
-
Transit Facilities
Back Transit Facilities
-
Transit Stops
Back Transit Stops
-
Additional Guidance
Back Additional Guidance
-
Designing for Motorists
Back Designing for Motorists
-
Designing for Freight and Service Operators
Back Designing for Freight and Service Operators
-
Designing for People Doing Business
Back Designing for People Doing Business
-
Utilities and Infrastructure
Back Utilities and Infrastructure
- Utilities
-
Green Infrastructure and Stormwater Management
Back Green Infrastructure and Stormwater Management
-
Lighting and Technology
Back Lighting and Technology
-
Operational and Management Strategies
Back Operational and Management Strategies
- Design Controls
-
Street Transformations
-
Streets
Back Streets
- Street Design Strategies
- Street Typologies
-
Pedestrian-Priority Spaces
Back Pedestrian-Priority Spaces
-
Pedestrian-Only Streets
Back Pedestrian-Only Streets
-
Laneways and Alleys
Back Laneways and Alleys
- Parklets
-
Pedestrian Plazas
Back Pedestrian Plazas
-
Pedestrian-Only Streets
-
Shared Streets
Back Shared Streets
-
Commercial Shared Streets
Back Commercial Shared Streets
-
Residential Shared Streets
Back Residential Shared Streets
-
Commercial Shared Streets
-
Neighborhood Streets
Back Neighborhood Streets
-
Residential Streets
Back Residential Streets
-
Neighborhood Main Streets
Back Neighborhood Main Streets
-
Residential Streets
-
Avenues and Boulevards
Back Avenues and Boulevards
-
Central One-Way Streets
Back Central One-Way Streets
-
Central Two-Way Streets
Back Central Two-Way Streets
- Transit Streets
-
Large Streets with Transit
Back Large Streets with Transit
- Grand Streets
-
Central One-Way Streets
-
Special Conditions
Back Special Conditions
-
Elevated Structure Improvement
Back Elevated Structure Improvement
-
Elevated Structure Removal
Back Elevated Structure Removal
-
Streets to Streams
Back Streets to Streams
-
Temporary Street Closures
Back Temporary Street Closures
-
Post-Industrial Revitalization
Back Post-Industrial Revitalization
-
Waterfront and Parkside Streets
Back Waterfront and Parkside Streets
-
Historic Streets
Back Historic Streets
-
Elevated Structure Improvement
-
Streets in Informal Areas
Back Streets in Informal Areas
-
Intersections
Back Intersections
- Intersection Design Strategies
- Intersection Analysis
- Intersection Redesign
- Mini Roundabout
- Small Raised Intersection
- Neighborhood Gateway Intersection
- Intersection of Two-Way and One-Way Streets
- Major Intersection: Reclaiming the Corners
- Major Intersection: Squaring the Circle
- Major Intersection: Cycle Protection
- Complex Intersection: Adding Public Plazas
- Complex Intersection: Improving Traffic Circles
- Complex Intersection: Increasing Permeability
- Resources
- Guides & Publications
- Global Street Design Guide
- Streets
- Pedestrian-Priority Spaces
- Laneways and Alleys
- Example 1: 8 m
Example 1: 8 m


Existing Conditions
Laneways are generally lined by continuous buildings on both sides, creating a strong sense of enclosure.
Commercial laneways are typically activated by small-scale retail, workshops, galleries, cafés, or restaurants. Rents for these spaces are initially low, inviting new businesses to move in and attracting customers to the space.
They are often in close proximity to larger central streets or public spaces, and offer convenient access to key
destinations.
They provide beneficial shortcuts for pedestrians traversing large city blocks, increasing the overall permeability of the city.
Residential laneways may be faced by garages and limited residential access. Alleys and laneways may be important for local utilities and waste collection, but may be poorly lit and trafficked, creating an unsafe atmosphere for pedestrians.
Design Guidance
![]() Increase the frontage area available for businesses in the city and create intimate environments by transforming
Increase the frontage area available for businesses in the city and create intimate environments by transforming
laneways and alleys with active ground floor uses.
Each lane must be assessed and designed on a case-by-case basis to ensure that loading and other services
can be accommodated when needed.
If vehicles are given access, limit travel speed to 10 km/h.
![]() Maintain an accessible clear path of 3.5 m for emergency vehicle access. Permanent furniture may be placed along
Maintain an accessible clear path of 3.5 m for emergency vehicle access. Permanent furniture may be placed along
building edges, or located at the center of the lane, while maintaining a clear path along the buildings. Movable furniture can be placed in the emergency access path so long as they do not impede necessary but infrequent movements. Plan for local emergency access, and provide adjacent through routes. See: Designing for Freight and Service Operators.
Provide cycle parking and cycle-share facilities in the immediate surroundings of the laneway.
Prohibit parking in laneways except under special circumstances.
Restrict access for loading and deliveries to early morning and late evening when pedestrian activity is lower.
Use lighting to shape the character and experience of the space while providing a safe environment at all hours.
Schedule regular maintenance and management to ensure that the laneway remains clean and free of obstacles.
Design pavement slope to assure efficient drainage of primary pedestrian areas.1
Where a laneway meets a higher-traffic street, provide raised pedestrian crossings to suit the context, street size, and travel speeds.2 See: Pedestrian Crossings.
Footnotes
1. Boffa Miskell Limited, Central City Lanes Report: Lanes Design Guide (Christchurch: Christchurch City Council, 2006).
2. The San Francisco Better Streets Plan considers raised crosswalks at alleyways and shared public ways a standard treatment.
Varat, Adam, & Cristina Olea, San Francisco Better Streets Plan (San Francisco, CA: SF Planning Department and Municipal Transportation Agency: 2012), 53.
Adapted by Global Street Design Guide published by Island Press.
Next Section —