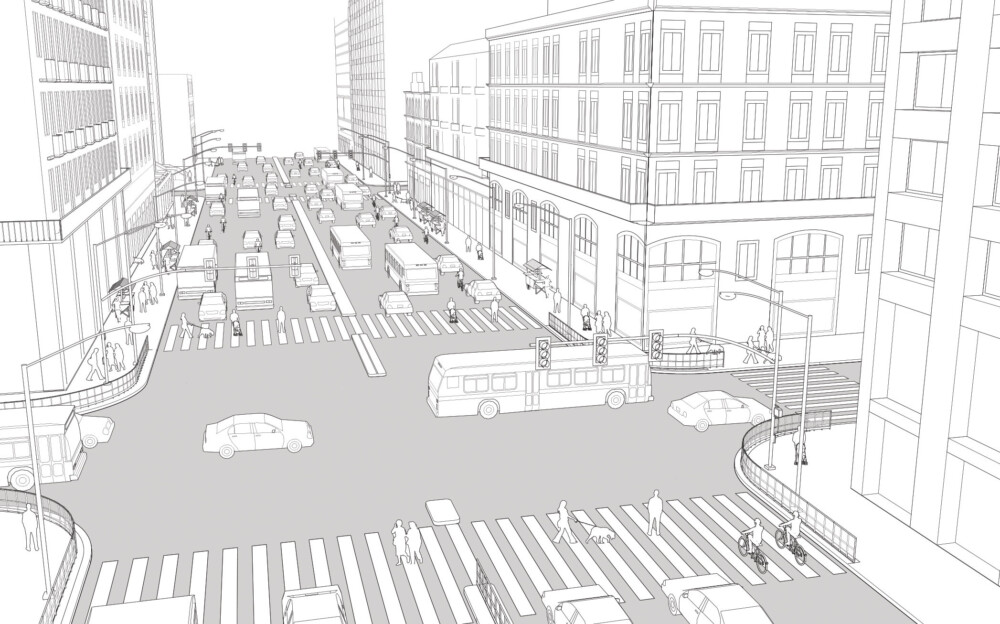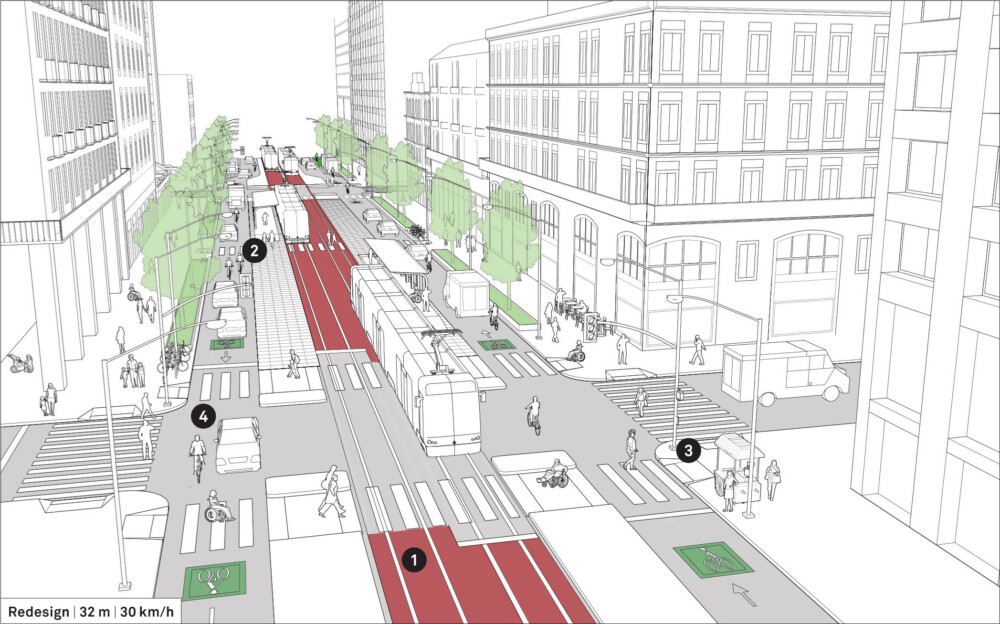-
About Streets
- Introduction
- Defining Streets
-
Shaping Streets
- The Process of Shaping Streets
- Aligning with City and Regional Agendas
- Involving the Right Stakeholders
- Setting a Project Vision
- Communication and Engagement
- Costs and Budgets
- Phasing and Interim Strategies
- Coordination and Project Management
- Implementation and Materials
- Management
- Maintenance
- Institutionalizing Change
- Measuring and Evaluating Streets
-
Street Design Guidance
- Designing Streets for Great Cities
- Designing Streets for Place
-
Designing Streets for People
- Utilities and Infrastructure
- Operational and Management Strategies
- Design Controls
-
Street Transformations
- Streets
-
Intersections
- Intersection Design Strategies
- Intersection Analysis
- Intersection Redesign
- Mini Roundabout
- Small Raised Intersection
- Neighborhood Gateway Intersection
- Intersection of Two-Way and One-Way Streets
- Major Intersection: Reclaiming the Corners
- Major Intersection: Squaring the Circle
- Major Intersection: Cycle Protection
- Complex Intersection: Adding Public Plazas
- Complex Intersection: Improving Traffic Circles
- Complex Intersection: Increasing Permeability
- Resources
Global Street Design Guide
-
About Streets
- Introduction
- Defining Streets
-
Shaping Streets
Back Shaping Streets
- The Process of Shaping Streets
- Aligning with City and Regional Agendas
- Involving the Right Stakeholders
- Setting a Project Vision
- Communication and Engagement
- Costs and Budgets
- Phasing and Interim Strategies
- Coordination and Project Management
- Implementation and Materials
- Management
- Maintenance
- Institutionalizing Change
-
Measuring and Evaluating Streets
Back Measuring and Evaluating Streets
-
Street Design Guidance
-
Designing Streets for Great Cities
Back Designing Streets for Great Cities
-
Designing Streets for Place
Back Designing Streets for Place
-
Designing Streets for People
Back Designing Streets for People
- Comparing Street Users
- A Variety of Street Users
-
Designing for Pedestrians
Back Designing for Pedestrians
- Designing for Cyclists
-
Designing for Transit Riders
Back Designing for Transit Riders
- Overview
- Transit Networks
- Transit Toolbox
-
Transit Facilities
Back Transit Facilities
-
Transit Stops
Back Transit Stops
-
Additional Guidance
Back Additional Guidance
-
Designing for Motorists
Back Designing for Motorists
-
Designing for Freight and Service Operators
Back Designing for Freight and Service Operators
-
Designing for People Doing Business
Back Designing for People Doing Business
-
Utilities and Infrastructure
Back Utilities and Infrastructure
- Utilities
-
Green Infrastructure and Stormwater Management
Back Green Infrastructure and Stormwater Management
-
Lighting and Technology
Back Lighting and Technology
-
Operational and Management Strategies
Back Operational and Management Strategies
- Design Controls
-
Street Transformations
-
Streets
Back Streets
- Street Design Strategies
- Street Typologies
-
Pedestrian-Priority Spaces
Back Pedestrian-Priority Spaces
-
Pedestrian-Only Streets
Back Pedestrian-Only Streets
-
Laneways and Alleys
Back Laneways and Alleys
- Parklets
-
Pedestrian Plazas
Back Pedestrian Plazas
-
Pedestrian-Only Streets
-
Shared Streets
Back Shared Streets
-
Commercial Shared Streets
Back Commercial Shared Streets
-
Residential Shared Streets
Back Residential Shared Streets
-
Commercial Shared Streets
-
Neighborhood Streets
Back Neighborhood Streets
-
Residential Streets
Back Residential Streets
-
Neighborhood Main Streets
Back Neighborhood Main Streets
-
Residential Streets
-
Avenues and Boulevards
Back Avenues and Boulevards
-
Central One-Way Streets
Back Central One-Way Streets
-
Central Two-Way Streets
Back Central Two-Way Streets
- Transit Streets
-
Large Streets with Transit
Back Large Streets with Transit
- Grand Streets
-
Central One-Way Streets
-
Special Conditions
Back Special Conditions
-
Elevated Structure Improvement
Back Elevated Structure Improvement
-
Elevated Structure Removal
Back Elevated Structure Removal
-
Streets to Streams
Back Streets to Streams
-
Temporary Street Closures
Back Temporary Street Closures
-
Post-Industrial Revitalization
Back Post-Industrial Revitalization
-
Waterfront and Parkside Streets
Back Waterfront and Parkside Streets
-
Historic Streets
Back Historic Streets
-
Elevated Structure Improvement
-
Streets in Informal Areas
Back Streets in Informal Areas
-
Intersections
Back Intersections
- Intersection Design Strategies
- Intersection Analysis
- Intersection Redesign
- Mini Roundabout
- Small Raised Intersection
- Neighborhood Gateway Intersection
- Intersection of Two-Way and One-Way Streets
- Major Intersection: Reclaiming the Corners
- Major Intersection: Squaring the Circle
- Major Intersection: Cycle Protection
- Complex Intersection: Adding Public Plazas
- Complex Intersection: Improving Traffic Circles
- Complex Intersection: Increasing Permeability
- Resources
- Guides & Publications
- Global Street Design Guide
- Streets
- Avenues and Boulevards
- Large Streets with Transit
- Example 1: 32 m
Example 1: 32 m


Existing Conditions
The two-way street condition shown in the illustration above prioritizes through movement. Three wide travel lanes in each direction accommodate mixed traffic and encourage speeds that are inappropriate for urban conditions. Transit routes suffer frequent delays caused by traffic congestion and slow curbside boarding.
Narrow and fenced sidewalks impede pedestrians from crossing the street along natural or desired paths, reinforcing a hostile walking environment. High volumes of pedestrian activity are funneled into a tight space.
Crosswalks are recessed from the intersections, increasing walking time and distances for pedestrians. Long crosswalk distances and inadequate refuge islands create unsafe conditions.
Cyclists ride on sidewalks where they conflict with pedestrians, or in mixed traffic, where they are forced to negotiate congestion and fast-moving vehicle traffic.
Heavy rains overload below-grade stormwater drainage, causing frequent flooding and ponding, especially at curb ramps and pedestrian access points.

Addis Ababa, Ethiopia

Nairobi, Kenya
Design Guidance
This street provides an opportunity for increased capacity and improved public space through the introduction of mass transit, management of travel lanes, and additional pedestrian facilities.
![]() Introduce a center-running light rail service to increase the total capacity and improve transit access at a regional scale.
Introduce a center-running light rail service to increase the total capacity and improve transit access at a regional scale.
Design transit stops to allow level boarding for universal accessibility.
![]() Add mid-block crossings near the transit stops to reduce walking distances, with appropriate traffic controls. Provide transit shelters to create a comfortable waiting space, protected from the weather.
Add mid-block crossings near the transit stops to reduce walking distances, with appropriate traffic controls. Provide transit shelters to create a comfortable waiting space, protected from the weather.
Widen sidewalks to improve accessibility and increase space for pedestrian and commercial activity. See: Sidewalks.
![]() Eliminate fences and ensure frequent pedestrian crossings. Align crossings with sidewalks for a direct and continuous clear path.
Eliminate fences and ensure frequent pedestrian crossings. Align crossings with sidewalks for a direct and continuous clear path.
![]() Maintain one travel lane in each direction to be shared by cyclists and motorists. Provide parking spaces and loading bays on blocks with no transit stops.
Maintain one travel lane in each direction to be shared by cyclists and motorists. Provide parking spaces and loading bays on blocks with no transit stops.
Turns across oncoming traffic are a common cause of conflict and should be carefully managed. Turns across the transit lane create conflicts and slow transit operations. Left turns should either be prohibited or managed in separate turn lanes with protected signal
phases. Especially in dense street grids, turns may be rerouted to non-station blocks or through the grid. See: Signs and Signals.
Add green infrastructure such as bioswales, rain gardens, and connected tree pits and trenches to better manage stormwater runoff and recharge the water table. Permeable surfaces like pavers and pervious concrete can be applied on lightly used surfaces—such
as pedestrian spaces—to supplement stormwater management, so long as materials are kept clean of debris and blockages.

Warsaw, Poland
Adapted by Global Street Design Guide published by Island Press.
Next Section —