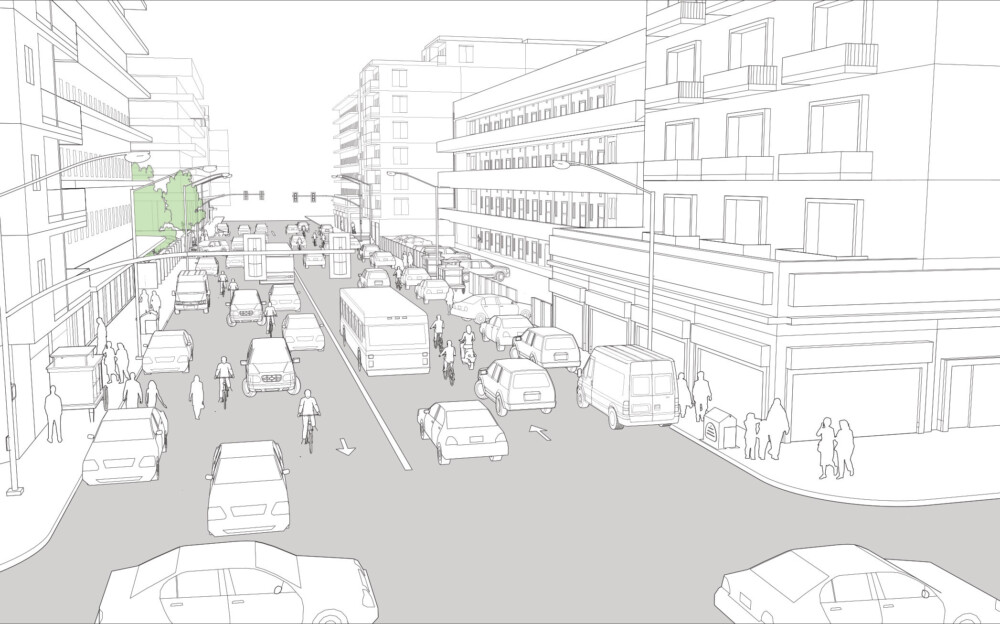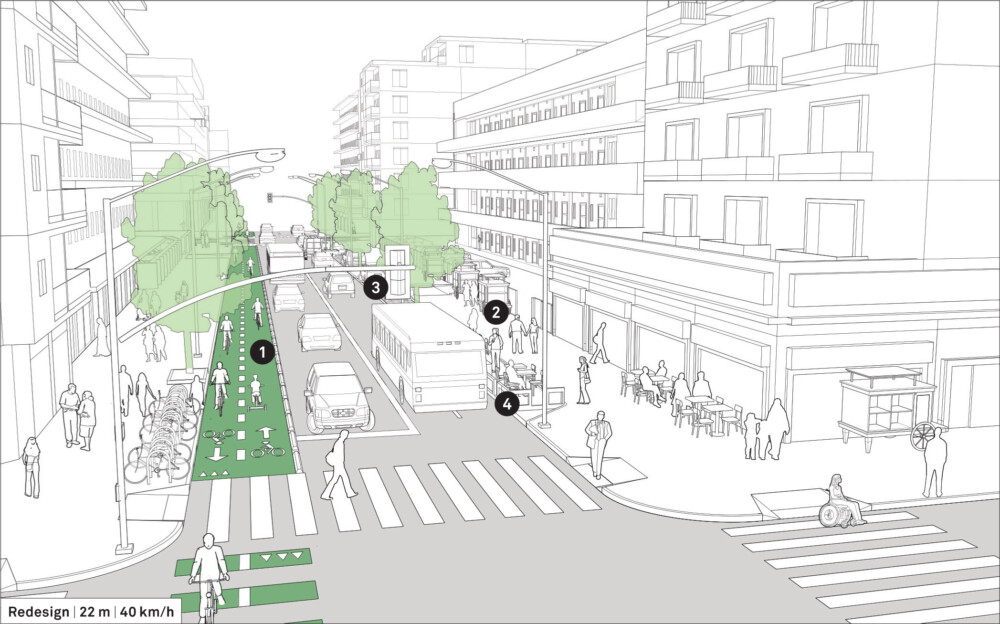-
About Streets
- Introduction
- Defining Streets
-
Shaping Streets
- The Process of Shaping Streets
- Aligning with City and Regional Agendas
- Involving the Right Stakeholders
- Setting a Project Vision
- Communication and Engagement
- Costs and Budgets
- Phasing and Interim Strategies
- Coordination and Project Management
- Implementation and Materials
- Management
- Maintenance
- Institutionalizing Change
- Measuring and Evaluating Streets
-
Street Design Guidance
- Designing Streets for Great Cities
- Designing Streets for Place
-
Designing Streets for People
- Utilities and Infrastructure
- Operational and Management Strategies
- Design Controls
-
Street Transformations
- Streets
-
Intersections
- Intersection Design Strategies
- Intersection Analysis
- Intersection Redesign
- Mini Roundabout
- Small Raised Intersection
- Neighborhood Gateway Intersection
- Intersection of Two-Way and One-Way Streets
- Major Intersection: Reclaiming the Corners
- Major Intersection: Squaring the Circle
- Major Intersection: Cycle Protection
- Complex Intersection: Adding Public Plazas
- Complex Intersection: Improving Traffic Circles
- Complex Intersection: Increasing Permeability
- Resources
Global Street Design Guide
-
About Streets
- Introduction
- Defining Streets
-
Shaping Streets
Back Shaping Streets
- The Process of Shaping Streets
- Aligning with City and Regional Agendas
- Involving the Right Stakeholders
- Setting a Project Vision
- Communication and Engagement
- Costs and Budgets
- Phasing and Interim Strategies
- Coordination and Project Management
- Implementation and Materials
- Management
- Maintenance
- Institutionalizing Change
-
Measuring and Evaluating Streets
Back Measuring and Evaluating Streets
-
Street Design Guidance
-
Designing Streets for Great Cities
Back Designing Streets for Great Cities
-
Designing Streets for Place
Back Designing Streets for Place
-
Designing Streets for People
Back Designing Streets for People
- Comparing Street Users
- A Variety of Street Users
-
Designing for Pedestrians
Back Designing for Pedestrians
- Designing for Cyclists
-
Designing for Transit Riders
Back Designing for Transit Riders
- Overview
- Transit Networks
- Transit Toolbox
-
Transit Facilities
Back Transit Facilities
-
Transit Stops
Back Transit Stops
-
Additional Guidance
Back Additional Guidance
-
Designing for Motorists
Back Designing for Motorists
-
Designing for Freight and Service Operators
Back Designing for Freight and Service Operators
-
Designing for People Doing Business
Back Designing for People Doing Business
-
Utilities and Infrastructure
Back Utilities and Infrastructure
- Utilities
-
Green Infrastructure and Stormwater Management
Back Green Infrastructure and Stormwater Management
-
Lighting and Technology
Back Lighting and Technology
-
Operational and Management Strategies
Back Operational and Management Strategies
- Design Controls
-
Street Transformations
-
Streets
Back Streets
- Street Design Strategies
- Street Typologies
-
Pedestrian-Priority Spaces
Back Pedestrian-Priority Spaces
-
Pedestrian-Only Streets
Back Pedestrian-Only Streets
-
Laneways and Alleys
Back Laneways and Alleys
- Parklets
-
Pedestrian Plazas
Back Pedestrian Plazas
-
Pedestrian-Only Streets
-
Shared Streets
Back Shared Streets
-
Commercial Shared Streets
Back Commercial Shared Streets
-
Residential Shared Streets
Back Residential Shared Streets
-
Commercial Shared Streets
-
Neighborhood Streets
Back Neighborhood Streets
-
Residential Streets
Back Residential Streets
-
Neighborhood Main Streets
Back Neighborhood Main Streets
-
Residential Streets
-
Avenues and Boulevards
Back Avenues and Boulevards
-
Central One-Way Streets
Back Central One-Way Streets
-
Central Two-Way Streets
Back Central Two-Way Streets
- Transit Streets
-
Large Streets with Transit
Back Large Streets with Transit
- Grand Streets
-
Central One-Way Streets
-
Special Conditions
Back Special Conditions
-
Elevated Structure Improvement
Back Elevated Structure Improvement
-
Elevated Structure Removal
Back Elevated Structure Removal
-
Streets to Streams
Back Streets to Streams
-
Temporary Street Closures
Back Temporary Street Closures
-
Post-Industrial Revitalization
Back Post-Industrial Revitalization
-
Waterfront and Parkside Streets
Back Waterfront and Parkside Streets
-
Historic Streets
Back Historic Streets
-
Elevated Structure Improvement
-
Streets in Informal Areas
Back Streets in Informal Areas
-
Intersections
Back Intersections
- Intersection Design Strategies
- Intersection Analysis
- Intersection Redesign
- Mini Roundabout
- Small Raised Intersection
- Neighborhood Gateway Intersection
- Intersection of Two-Way and One-Way Streets
- Major Intersection: Reclaiming the Corners
- Major Intersection: Squaring the Circle
- Major Intersection: Cycle Protection
- Complex Intersection: Adding Public Plazas
- Complex Intersection: Improving Traffic Circles
- Complex Intersection: Increasing Permeability
- Resources
- Guides & Publications
- Global Street Design Guide
- Streets
- Neighborhood Streets
- Neighborhood Main Streets
- Example 2: 22 m
Example 2: 22 m


Existing Conditions
This illustration depicts a neighborhood main street with excessive travel lanes and curbside parking, which fosters a chaotic and auto-centric streetscape. The street is used as a through-way and not as a destination.
Some buildings provide active frontage, while others are set back to accommodate parking.
Such streets might have narrow sidewalks, having been designed primarily for motorists.
Long stretches of fencing along property edges detract from the pedestrian experience and make walking distances seem farther than they are.
Wide travel lanes with narrow medians and a lack of organization and striping invite speeding and double parking.
A lack of dedicated cycle facilities puts cyclists at great risk, especially with high traffic volumes.
In some cases, utilities and services may block clear walking paths. The sidewalks and the adjacent roadbed may be encroached on by unregulated car parking, street vendors, and rickshaws, forcing pedestrians onto the roadbed.

São Paulo, Brazil

New Delhi, India
Design Guidance
The street is transformed by removing a travel lane in each direction, adding protected cycle lanes, and widening the sidewalks to encourage multiple mobility options.
![]() Configure a bidirectional cycle track on one side when the right-of-way width is limited. Vertical elements separating the cycle track are essential to preventing incursions and providing a high level of comfort. See: Cycle Facilities.
Configure a bidirectional cycle track on one side when the right-of-way width is limited. Vertical elements separating the cycle track are essential to preventing incursions and providing a high level of comfort. See: Cycle Facilities.
Widen sidewalks to provide space for vendors, street furniture, artwork, and trees that activate and revitalize the street edge.
![]() Locate active uses such as vendors along blank building walls, parking spaces, or fences in order to improve the pedestrian experience. See: Designing for People Doing Business.
Locate active uses such as vendors along blank building walls, parking spaces, or fences in order to improve the pedestrian experience. See: Designing for People Doing Business.
![]() Provide parallel parking on one side of the street, alternating with trees and green infrastructure. Eliminate parking at intersections and extend curbs to improve safety and increase visibility.
Provide parallel parking on one side of the street, alternating with trees and green infrastructure. Eliminate parking at intersections and extend curbs to improve safety and increase visibility.
![]() Use selected parking spaces for parklets to provide additional public space. See: Parklets.
Use selected parking spaces for parklets to provide additional public space. See: Parklets.
For blocks larger than 100 m, design mid-block crossings between key destinations to increase permeability. See: Pedestrian Crossings.

Montreal, Canada

Lima, Peru. A parklet increases the public space available for people to enjoy with low-cost seating, paint, and recycled materials.
Adapted by Global Street Design Guide published by Island Press.
Next Section —