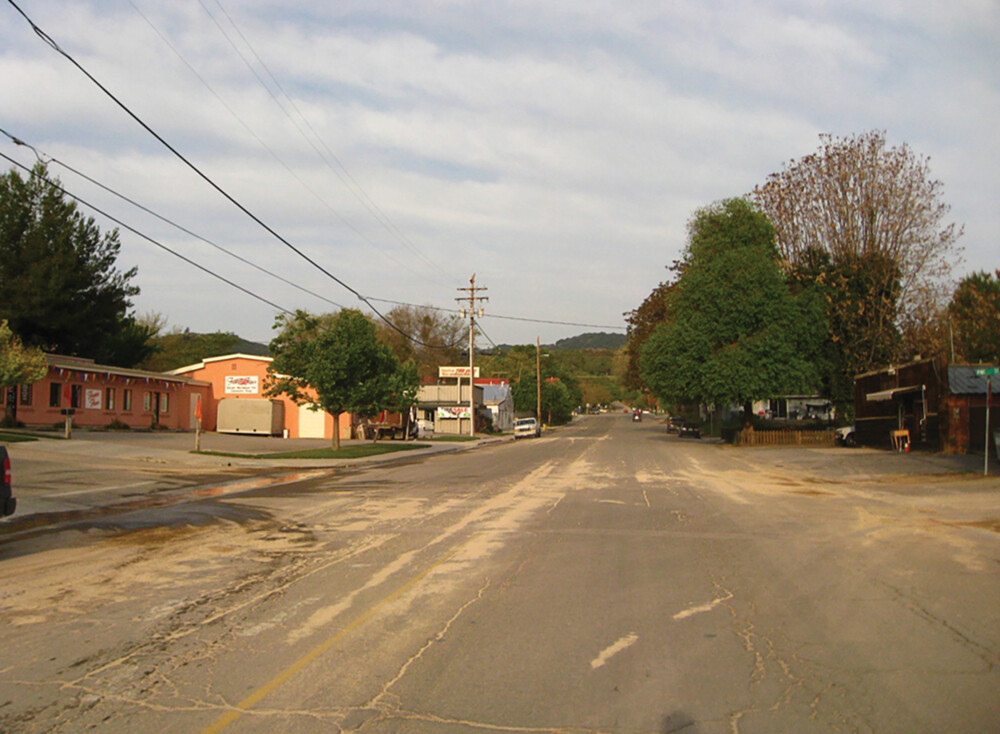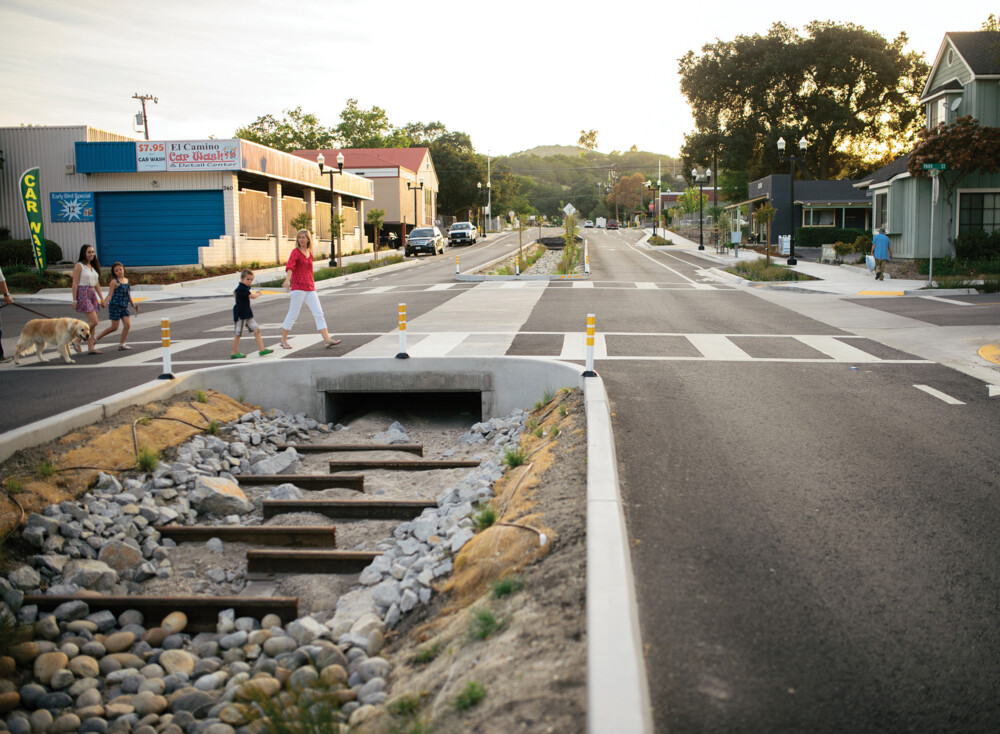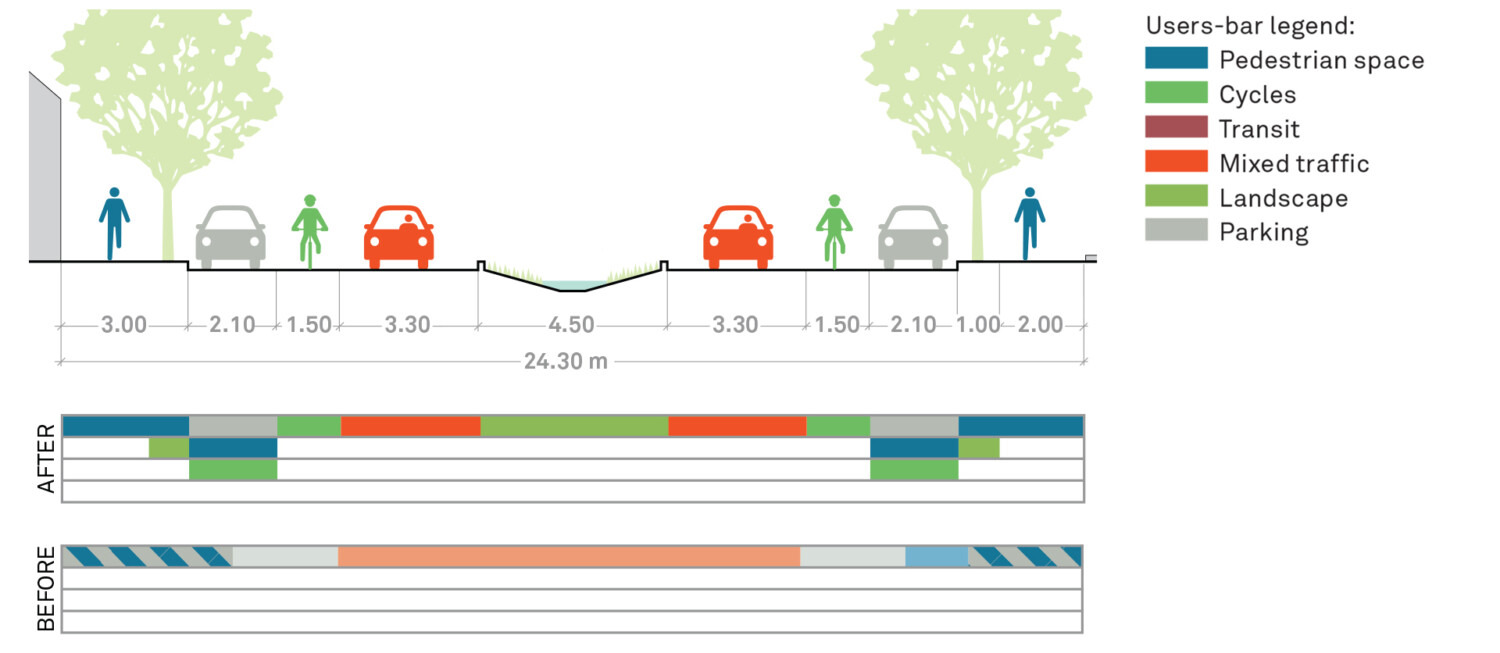-
About Streets
- Introduction
- Defining Streets
-
Shaping Streets
- The Process of Shaping Streets
- Aligning with City and Regional Agendas
- Involving the Right Stakeholders
- Setting a Project Vision
- Communication and Engagement
- Costs and Budgets
- Phasing and Interim Strategies
- Coordination and Project Management
- Implementation and Materials
- Management
- Maintenance
- Institutionalizing Change
- Measuring and Evaluating Streets
-
Street Design Guidance
- Designing Streets for Great Cities
- Designing Streets for Place
-
Designing Streets for People
- Utilities and Infrastructure
- Operational and Management Strategies
- Design Controls
-
Street Transformations
- Streets
-
Intersections
- Intersection Design Strategies
- Intersection Analysis
- Intersection Redesign
- Mini Roundabout
- Small Raised Intersection
- Neighborhood Gateway Intersection
- Intersection of Two-Way and One-Way Streets
- Major Intersection: Reclaiming the Corners
- Major Intersection: Squaring the Circle
- Major Intersection: Cycle Protection
- Complex Intersection: Adding Public Plazas
- Complex Intersection: Improving Traffic Circles
- Complex Intersection: Increasing Permeability
- Resources
Global Street Design Guide
-
About Streets
- Introduction
- Defining Streets
-
Shaping Streets
Back Shaping Streets
- The Process of Shaping Streets
- Aligning with City and Regional Agendas
- Involving the Right Stakeholders
- Setting a Project Vision
- Communication and Engagement
- Costs and Budgets
- Phasing and Interim Strategies
- Coordination and Project Management
- Implementation and Materials
- Management
- Maintenance
- Institutionalizing Change
-
Measuring and Evaluating Streets
Back Measuring and Evaluating Streets
-
Street Design Guidance
-
Designing Streets for Great Cities
Back Designing Streets for Great Cities
-
Designing Streets for Place
Back Designing Streets for Place
-
Designing Streets for People
Back Designing Streets for People
- Comparing Street Users
- A Variety of Street Users
-
Designing for Pedestrians
Back Designing for Pedestrians
- Designing for Cyclists
-
Designing for Transit Riders
Back Designing for Transit Riders
- Overview
- Transit Networks
- Transit Toolbox
-
Transit Facilities
Back Transit Facilities
-
Transit Stops
Back Transit Stops
-
Additional Guidance
Back Additional Guidance
-
Designing for Motorists
Back Designing for Motorists
-
Designing for Freight and Service Operators
Back Designing for Freight and Service Operators
-
Designing for People Doing Business
Back Designing for People Doing Business
-
Utilities and Infrastructure
Back Utilities and Infrastructure
- Utilities
-
Green Infrastructure and Stormwater Management
Back Green Infrastructure and Stormwater Management
-
Lighting and Technology
Back Lighting and Technology
-
Operational and Management Strategies
Back Operational and Management Strategies
- Design Controls
-
Street Transformations
-
Streets
Back Streets
- Street Design Strategies
- Street Typologies
-
Pedestrian-Priority Spaces
Back Pedestrian-Priority Spaces
-
Pedestrian-Only Streets
Back Pedestrian-Only Streets
-
Laneways and Alleys
Back Laneways and Alleys
- Parklets
-
Pedestrian Plazas
Back Pedestrian Plazas
-
Pedestrian-Only Streets
-
Shared Streets
Back Shared Streets
-
Commercial Shared Streets
Back Commercial Shared Streets
-
Residential Shared Streets
Back Residential Shared Streets
-
Commercial Shared Streets
-
Neighborhood Streets
Back Neighborhood Streets
-
Residential Streets
Back Residential Streets
-
Neighborhood Main Streets
Back Neighborhood Main Streets
-
Residential Streets
-
Avenues and Boulevards
Back Avenues and Boulevards
-
Central One-Way Streets
Back Central One-Way Streets
-
Central Two-Way Streets
Back Central Two-Way Streets
- Transit Streets
-
Large Streets with Transit
Back Large Streets with Transit
- Grand Streets
-
Central One-Way Streets
-
Special Conditions
Back Special Conditions
-
Elevated Structure Improvement
Back Elevated Structure Improvement
-
Elevated Structure Removal
Back Elevated Structure Removal
-
Streets to Streams
Back Streets to Streams
-
Temporary Street Closures
Back Temporary Street Closures
-
Post-Industrial Revitalization
Back Post-Industrial Revitalization
-
Waterfront and Parkside Streets
Back Waterfront and Parkside Streets
-
Historic Streets
Back Historic Streets
-
Elevated Structure Improvement
-
Streets in Informal Areas
Back Streets in Informal Areas
-
Intersections
Back Intersections
- Intersection Design Strategies
- Intersection Analysis
- Intersection Redesign
- Mini Roundabout
- Small Raised Intersection
- Neighborhood Gateway Intersection
- Intersection of Two-Way and One-Way Streets
- Major Intersection: Reclaiming the Corners
- Major Intersection: Squaring the Circle
- Major Intersection: Cycle Protection
- Complex Intersection: Adding Public Plazas
- Complex Intersection: Improving Traffic Circles
- Complex Intersection: Increasing Permeability
- Resources
- Guides & Publications
- Global Street Design Guide
- Streets
- Special Conditions
- Streets to Streams
- Case Study: 21st Street; Paso Robles, USA
Case Study: 21st Street; Paso Robles, USA

Location: Paso Robles, California, USA
Population: 30,000
Length: 640 m–5 blocks
Right-of-way: 24 m
Context: Residential and Commercial Main Street
Cost: 2.5 million USD
Funding: City of Paso Robles and Urban Greening Grant from the California Strategic Growth Council
Overview
This is a commercial corridor and one of four railroad crossings in north Paso Robles, California. It provides a key connection between a local school and a city park, and access to the California Mid-State fairgrounds. When the city was developed in the 1880s, the street was paved over buried Mountain Springs Creek, a tributary of the nearby Salinas River that drains 1,200 acres, and few infrastructure provisions were made for the creek. As the city grew and upstream development accelerated, polluted stormwater runoff increased. Before the transformation, large storms flooded the street and adjacent properties, causing
erosion and creating traffic hazards.
Early in the design process, team members recognized the overlapping benefits of designing for safety, environmental sustainability, and high-quality public spaces. The newly reconfigured corridor transformed five city blocks by calming traffic, improving cycle and pedestrian mobility, and introducing a natural drainage into the transportation network, increasing groundwater recharge.


Goals
- Reduce the frequency and severity of street flooding and increase stormwater infiltration.
- Improve pedestrian and cyclist safety.
- Reduce traffic speeds by incorporating traffic calming devices.
- Increase shade and aesthetic appeal by planting trees and drought-tolerant plants.
Lessons Learned
After being fined for an illicit discharge to the Salinas River, the city worked with the state water board to redirect the fine to fund the concept plan, which was the basis for an application for a State
Urban Greening Grant that funded final engineering and construction.
Working with a mix of public, private, and non-governmental organizations allowed for broader support and access to innovative funding while creating strong and diverse project advocates.
Keys to Success
Leverage professionals with experience in emerging green street technologies to support the expertise of local engineers.
Design elements along the corridor respond to the right-of-way constraints as well as the stormwater and mobility goals.
Involvement
Public agencies
City of Paso Robles (owner) California Central Coast Water Board
Private Group and Partnerships
California Central Coast Low Impact Development Initiative
Citizen Associations and Unions
Stakeholder Advisory Group (adjacent property and business owners)
Designers and Engineers
SvR Design Company, CannonCorp Engineering, Earth Systems Pacific
Evaluation

Key Elements
Stormwater management, including green infrastructure, is provided.
Widened sidewalks to provide a 2 m-minimum clear path.
On-street cycle lanes are provided.
Traffic calming elements include curb extensions, pedestrian crossing striping, in-pavement lighting, and signage.

Project Timeline

Adapted by Global Street Design Guide published by Island Press.